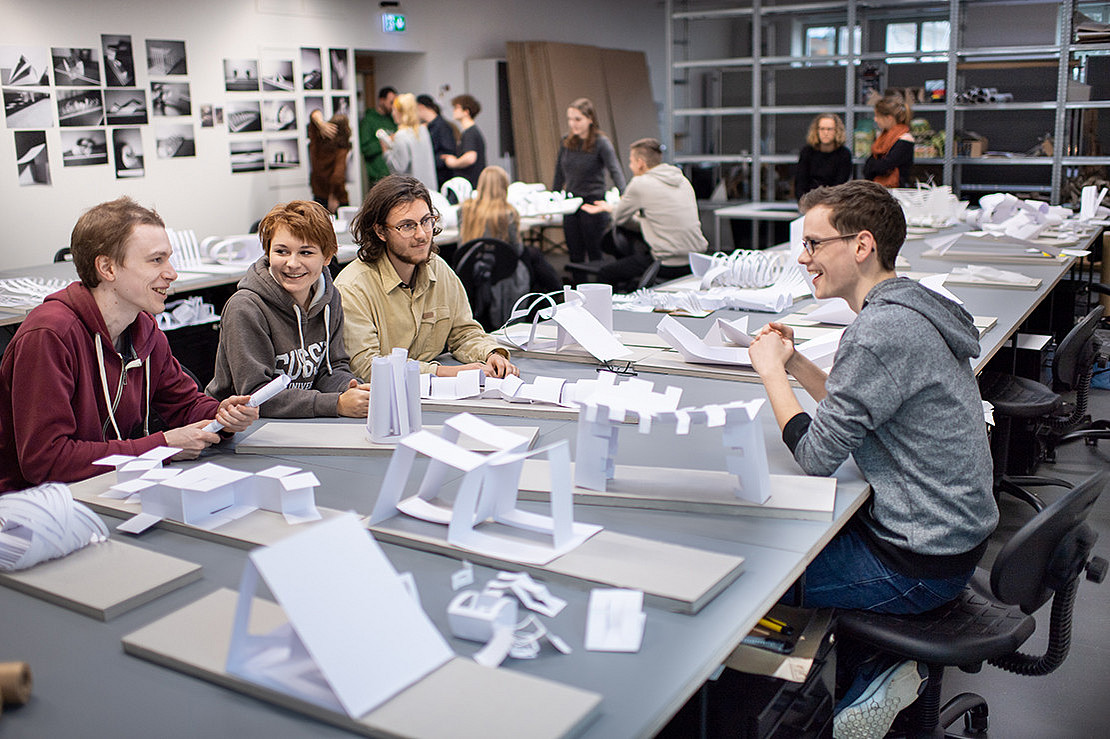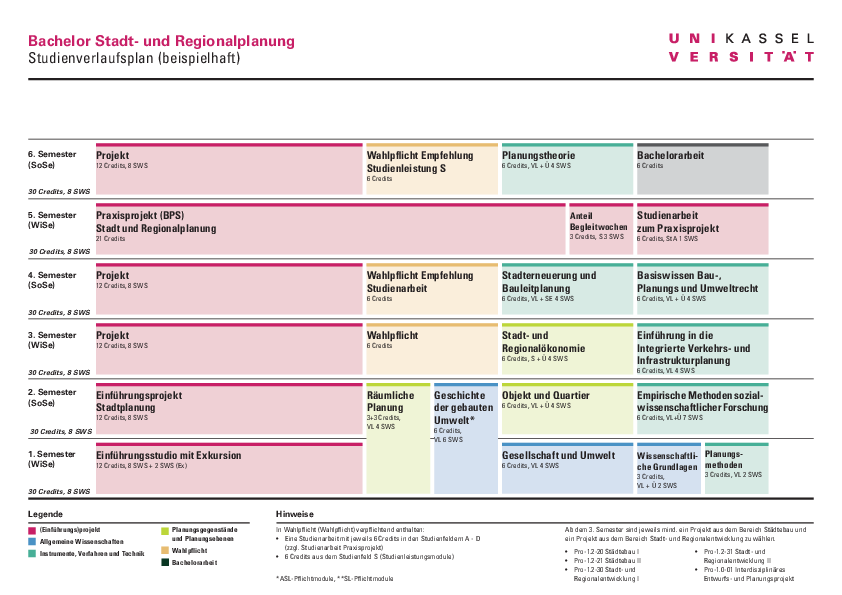Study structure
The content on this page was translated automatically.
The study program Urban and Regional Planning of the Department 06 I ASL is interdisciplinary linked with the two departmental study programs Architecture and Landscape Planning & Landscape Architecture and thus creates a basis for interdisciplinary thinking and acting. This meets today's requirements for the profession, which is characterized by broad, interdisciplinary and constantly changing tasks.
Basic skills are learned that are prerequisites for planning and designing:
the understanding of spatial thinking and causal relationships,
the design of spaces and processes,
the use of technical and communicative tools, be it by hand, computer or model making
as well as the successful presentation of one's own work.
The inaugural studios and project modules teach essential key skills:
- the ability to work in a team and to manage time,
- to work conceptually, creatively and scientifically,
- communication, integration and presentation skills
In parallel, there is a broad, cross-ASL basic education in the four fields of study:
- General Sciences
- Fine arts, design and performance
- Instruments, methods and technology
- Planning objects and planning levels
Basic subject-specific knowledge is continuously built up in the two orientations of urban and regional planning required in professional practice:
- the planning-conceptual and planning-scientific orientation of planning (urban and regional development)
- the design-related design-oriented orientation (urban planning)
While the theoretical-systematic courses offered in the first three semesters of study are predominantly compulsory, an increased proportion of compulsory elective modules after the 3rd semester of the bachelor's degree allows for a specification of the course content with individually chosen focal points of interest.
The interdisciplinary oriented introductory studio in the 1st semester serves as an introduction to the basics and diversity of planning or designing. The focus of the studio work is on conceptual and creative thinking, design and representation as well as communication within the team and externally.
The aim of the introduction is to convey the common content-related basics and initial methodological knowledge - such as perspective drawing or the basics of computer work in CAD or layout programs - for the three disciplines of architecture, urban planning and landscape planning.
The introductory project in the 2nd semester expands the learned skills on the basis of a subject-related task with comparatively simple structural-spatial or conceptual contexts.
In the 3rd-6th semesters, project modules are offered in the elective area that combine the learning objective of design and planning competence with various subject content focuses.
A practical project module with accompanying seminars is integrated into the 5th semester of the bachelor's program, which serves to link theory and practice and a personal strengths and weaknesses analysis. It is organized and supervised by the department. In this module, students get to know the demands of practice by working in an office and can make valuable contacts for the time after graduation.
At this point, the students have the experience and knowledge from four semesters of study at their disposal and can thus also be entrusted with independent activities at the practical sites. Subsequently, within the framework of the bachelor thesis, there is the opportunity to specifically expand the interests, deficits and potentials identified in the practical project.
The project module in the 6th semester of study generally prepares students specifically for the topic of the final thesis (Bachelor's thesis). The further course of studies and the final bachelor thesis are designed in such a way that the interests formed at the latest in the practical project can be intensified.



